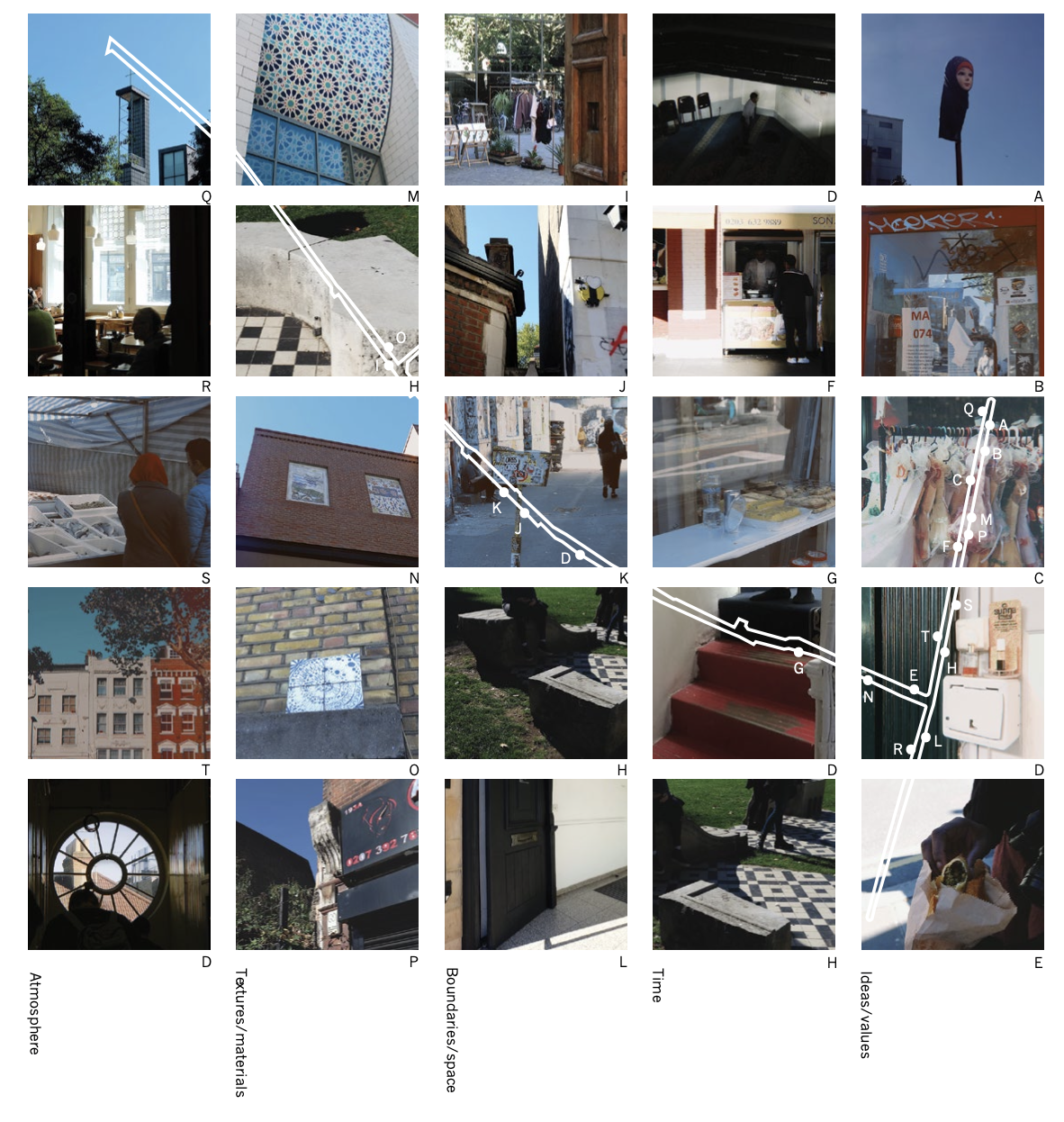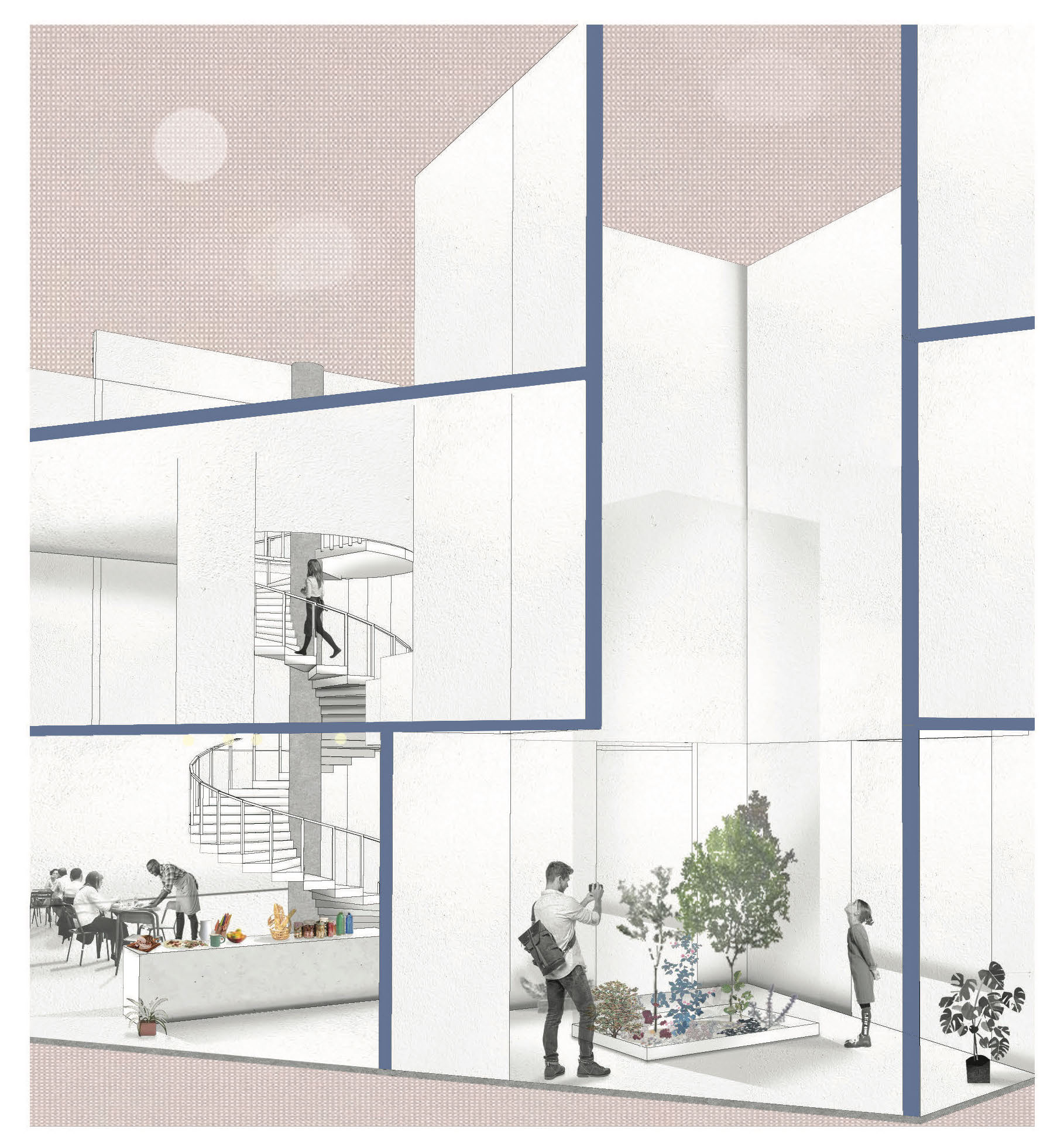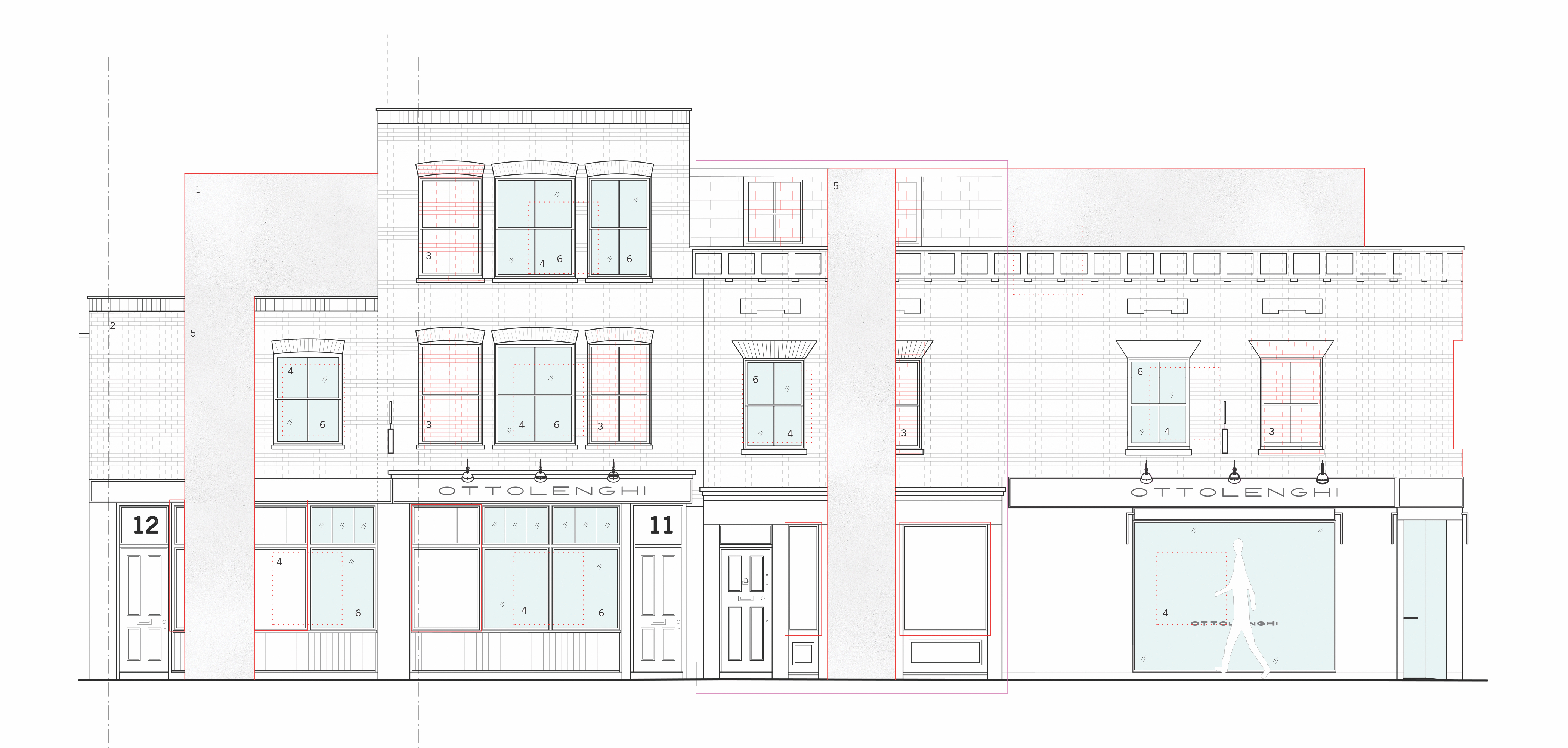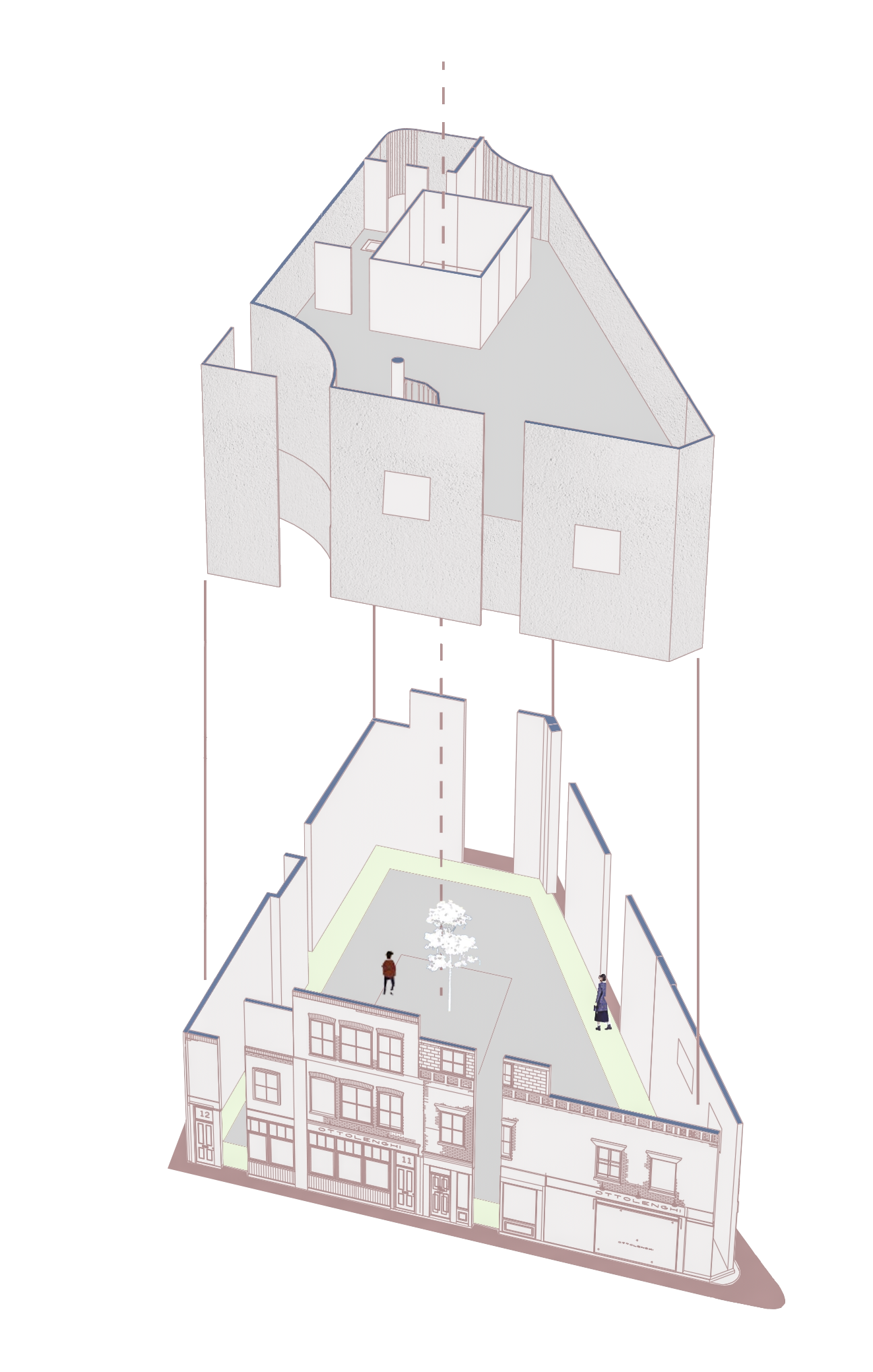Rechoregraphing Spaces:
Translating & Transforming Layers of the City, 2018
Act 1. Archive
Given the area Brick Lane located in London to investigate, I decided to look at the material history and focus on the physical structures and material fabric of Brick Lane. I collected a rich resource of local materials then curated an archive to document and evident what makes up the territories and boundaries of spaces in Brick Lane.
The archive helped me to understand the structures of my site, it demonstrates how important materials speak for buildings itself. This grid map shows collected materials to be included in my archive. Different grids shows the precise locations of those materials.


Act 2. The Exhibition
The physical archive transforms into the curation of an exhibition space imagined taking place in Tate Modern museum. Considering about user experience, display of information and the triad relationship between objects, space and the visitors. The space incorporate individual circular spaces for visitors to physically experience the materiality of Bricklane.
The space also have a sense of rhythm and movement by placing arc-like and circle seating spaces. Individual placement of walls are provided for exhibiting of objects or drawings. And raised structures are provided for sitting or for the use by children. The space also have thin concrete pillars scattered around, this could potentially directed how people move within the space.


Act 3. Rechoregraphed Space
Returning to Brick Lane I used my findings to re-choregraph a site in order to develop a new site for exchange. When I design I focus on the architectural elements such as facadism and transparency, I proposed how existing materials and surfaces can be rechoregraphed for new encounters. The map identified architectural exchanges and my potential project site.



